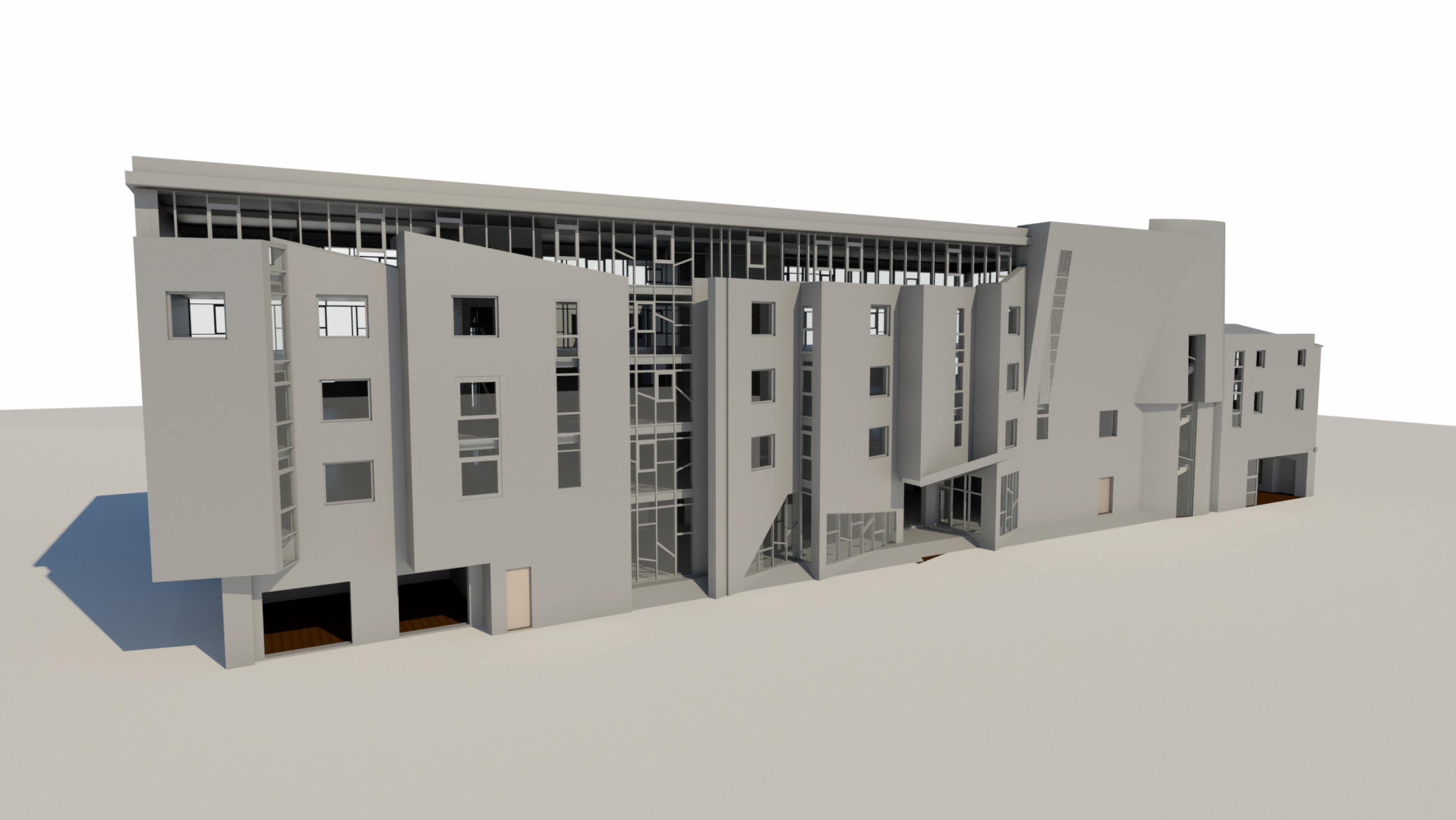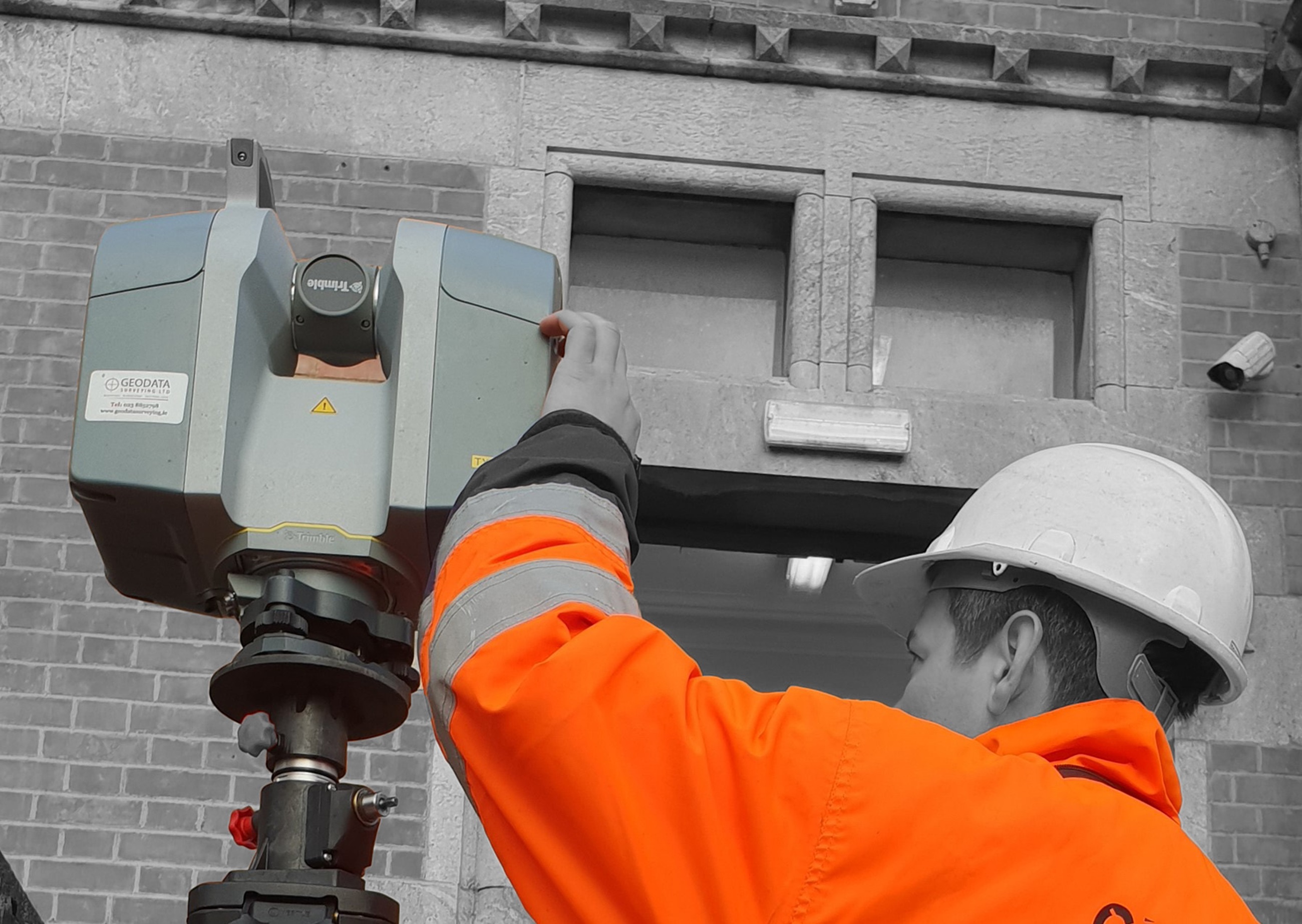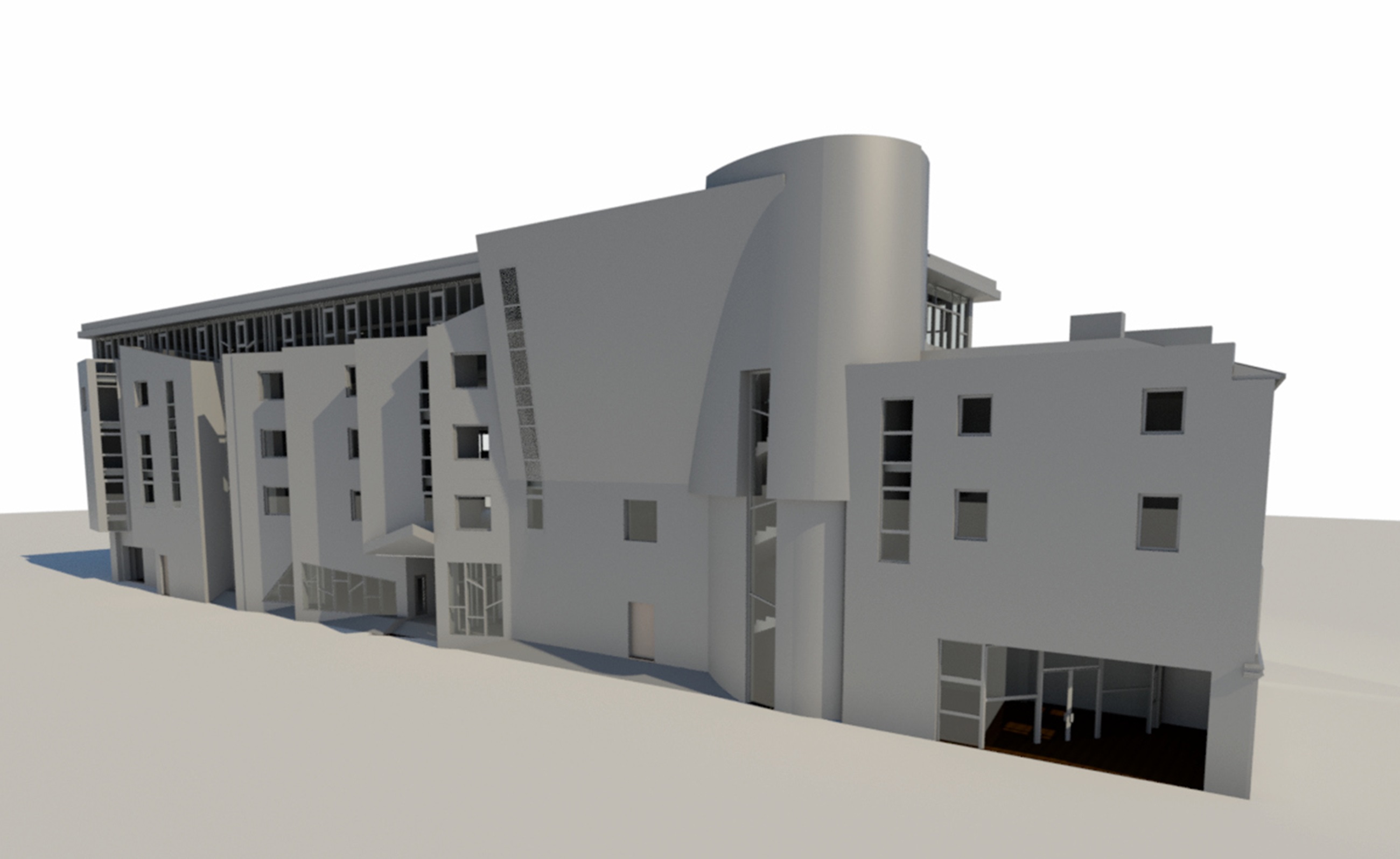Geodata was commissioned to carry out a comprehensive Laser Scanning and Measured Building Survey of a 163-bedroom hotel located in the heart of Cork City Centre.
The hotel comprises six storeys above ground level and two basement levels. At the time of the survey, the building was in a shell and core condition.
Our client required a high-accuracy 3D Revit model to include service opes to provide the design team with an accurate as-built model to enable the construction of an additional floor to the hotel and also to assist in the design of internal layout and to avoid clashes of MEP services.
Scope of Works
Our remit was to provide a full 3D Revit model of the entire structure to include all the structural elements such as columns, beams, lift core staircases ensuring precise dimensional accuracy for ongoing architectural and engineering works.

Survey Methodology
Over 600 individual scans were captured internally and externally to achieve comprehensive coverage of all areas of the structure using a Trimble TX8 laser scanner..
A robust control network was established using a Trimble S6 Robotic Total Station and a closed-loop traverse was carried out around the building perimeter and internal spaces, ensuring all scan data was accurately tied to a unified coordinate system.
Fixed scanning targets were strategically positioned and recorded to enhance registration accuracy and model integrity.

Deliverables
The final deliverables included:
— A fully registered point cloud dataset
— 3D Revit model of all key structural elements
— Survey report
The model was structured for direct integration with the design team’s BIM system.

