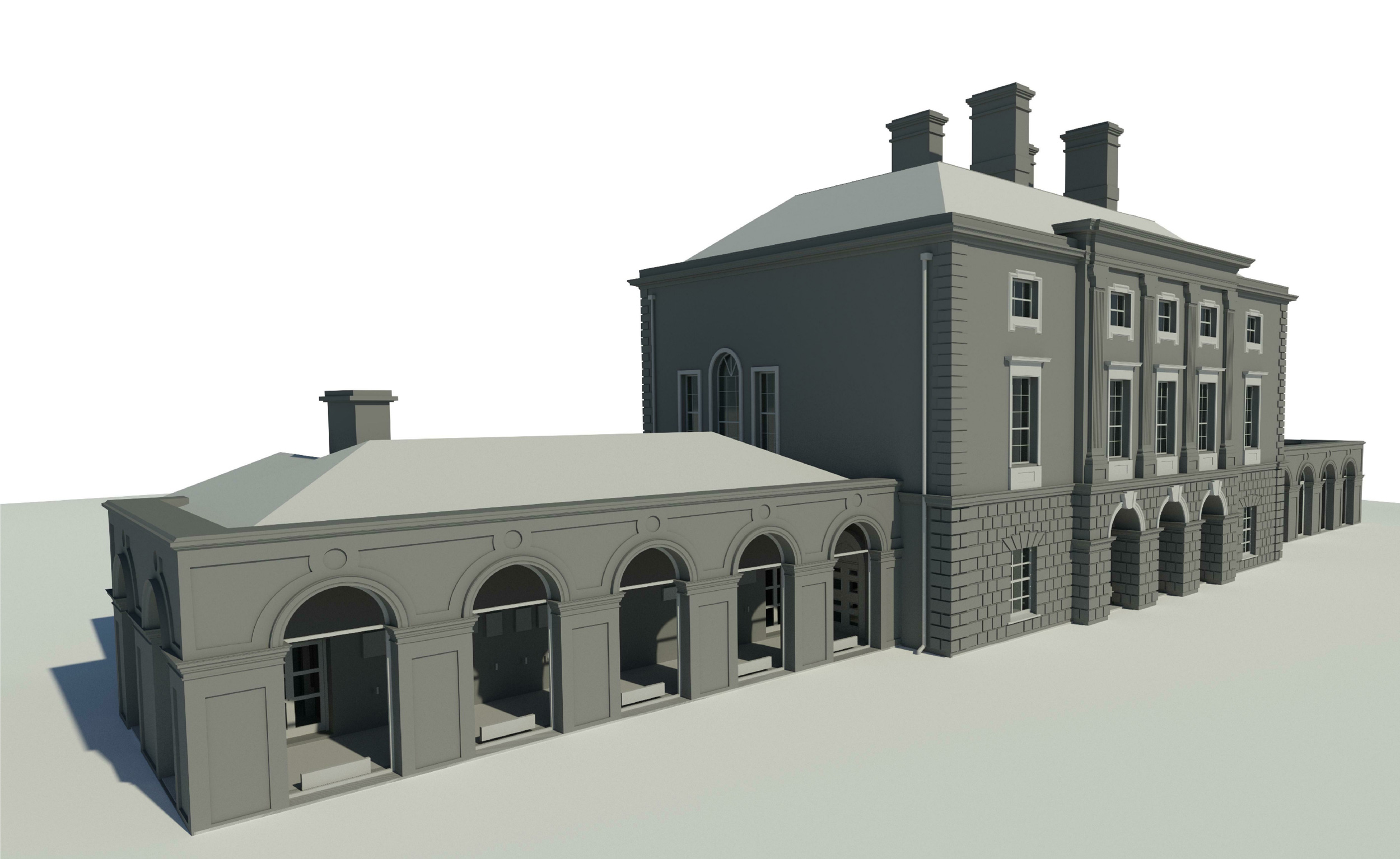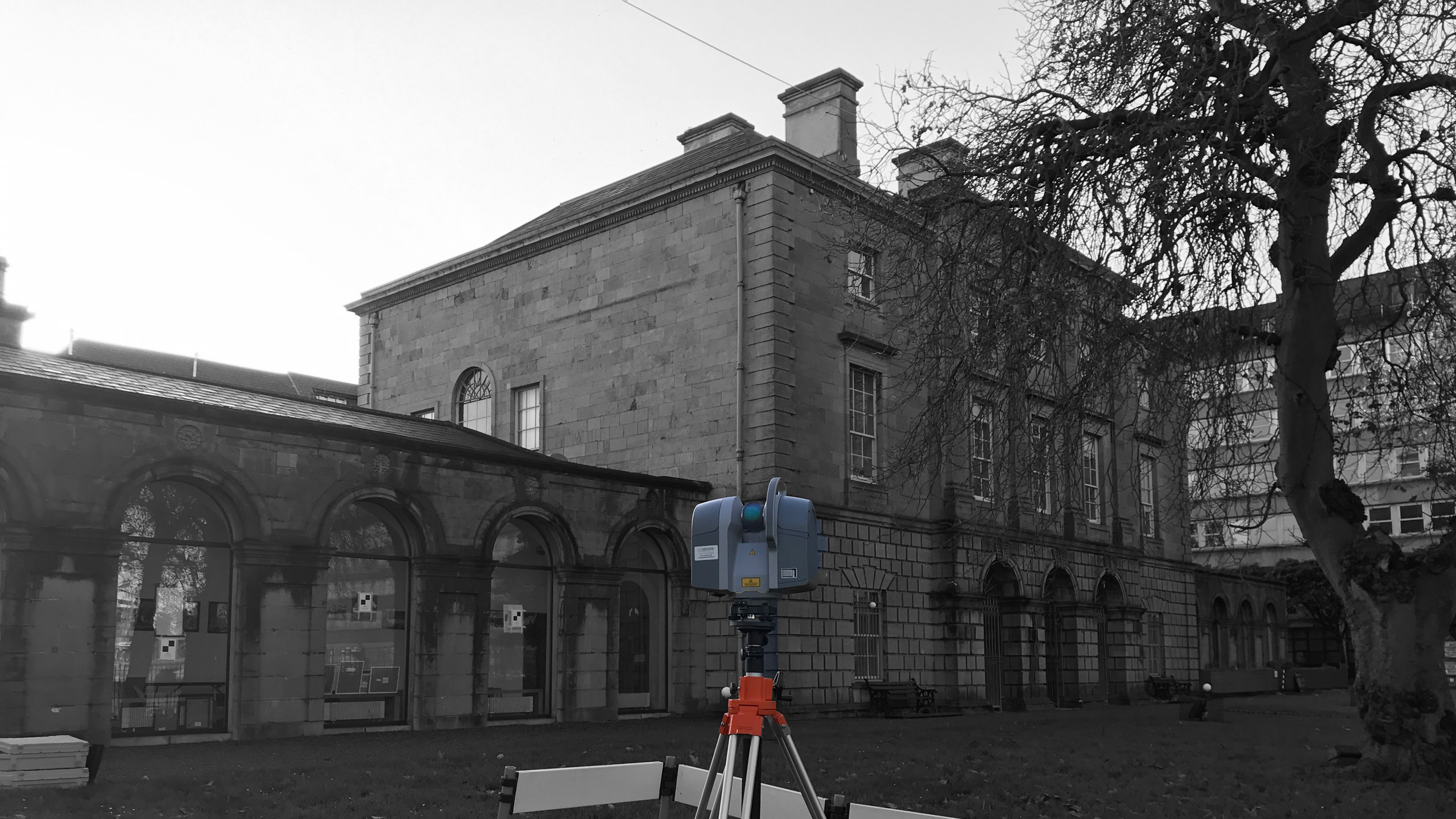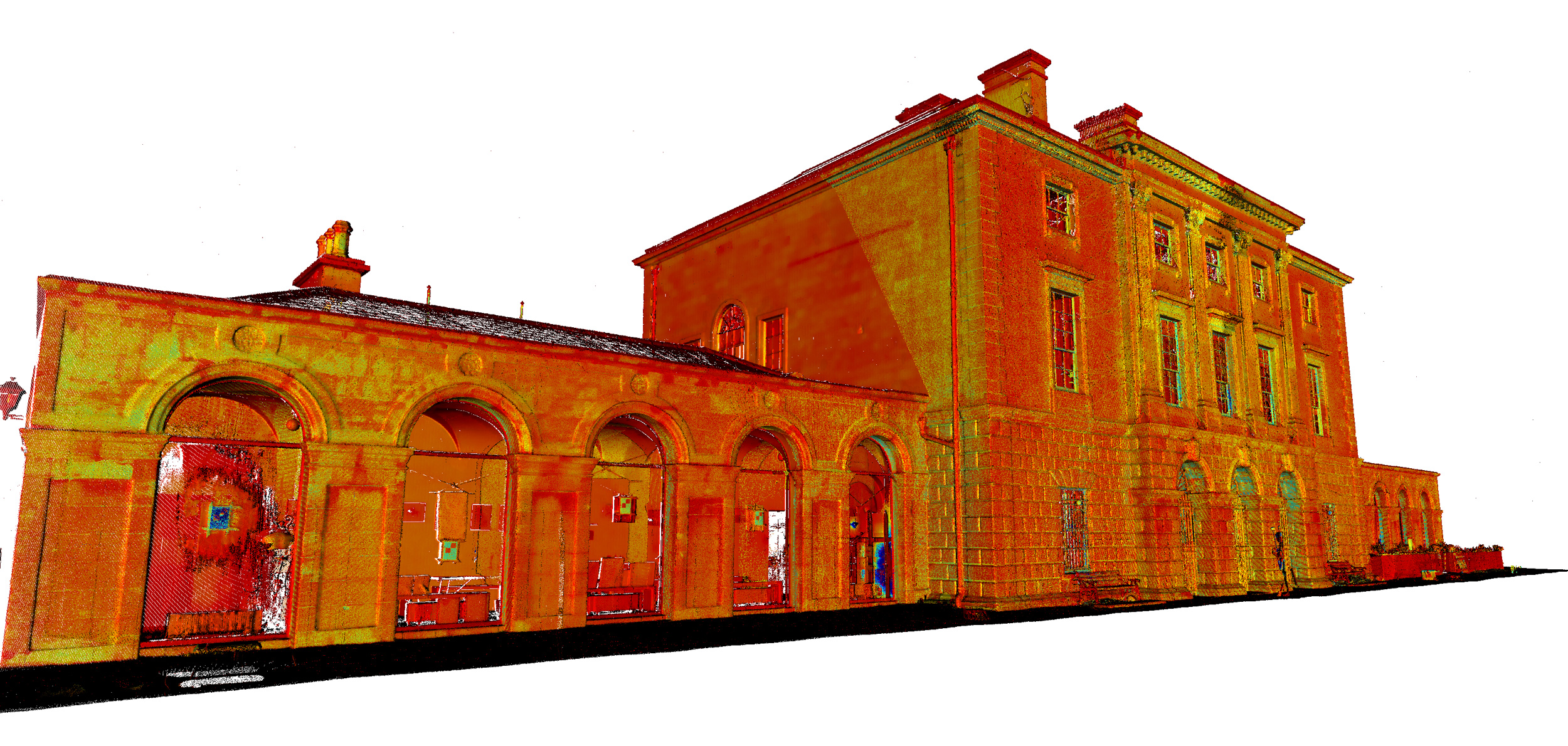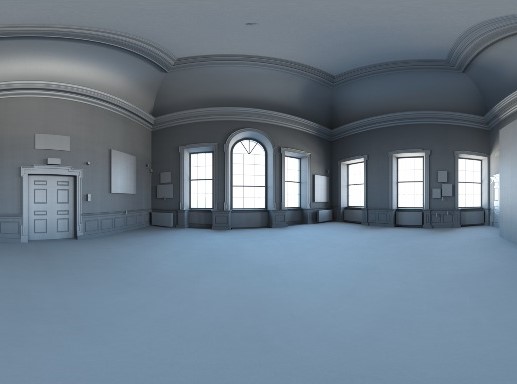The Hunt Museum formally the Custom House is regarded as the most distinguished 18th century building in Limerick city. The Museum is an elegant Palladian-style building designed by the Italian architect, Davis Ducart, in 1765.
A measured survey was conducted using 3D high-definition laser scanning technology, resulting in the production of detailed plans, elevations, and sectional elevations in 2D DWG format, as well as a comprehensive 3D model in Revit.
Scope of Works
The objective of the survey was to achieve a precise digital capture and highly accurate documentation of the existing historic fabric and its features. This was carried out in strict accordance with heritage and conservation standards, with the aim of developing a detailed and comprehensive Building Information Model (BIM).

3D Revit Revil Model
Survey Methodology
Using the advanced Trimble TX8 Laser Scanner, we performed a complete scan of the building, capturing every detail with precision. This process included all artworks, mechanical and electrical (M&E) elements, and architectural features, ensuring a comprehensive and highly accurate digital record of the structure.

Trimble TX8 Laser Scanner
High Density Point Cloud
The scans were processed using Trimble RealWorks, where they were registered and aligned to create a complete, colorised point cloud.
A fully interactive 3D viewer was also created, allowing the client to view the building in its entirety, navigating from scan to scan, making it easier to inspect every element of the structure

High Definition Laser Scan
Deliverables
Using the point Cloud our expert modellers created a full 3D BIM Model including reflective ceiling plans and internal elevations of every rooms, including details such as decorative wood panelling, ornate plasterwork, artwork and Mechanical and Electrical fixtures
All architectural detail of internal elevations (prepared to RICS band C), i.e the full moulding profile of architraves and skirtings, doors/ironmongery, fireplaces, the width of glazing bars, the detail of window shutter boxes, etc.,
[Click here to View internal 3D BIM model of the Captains Room]

