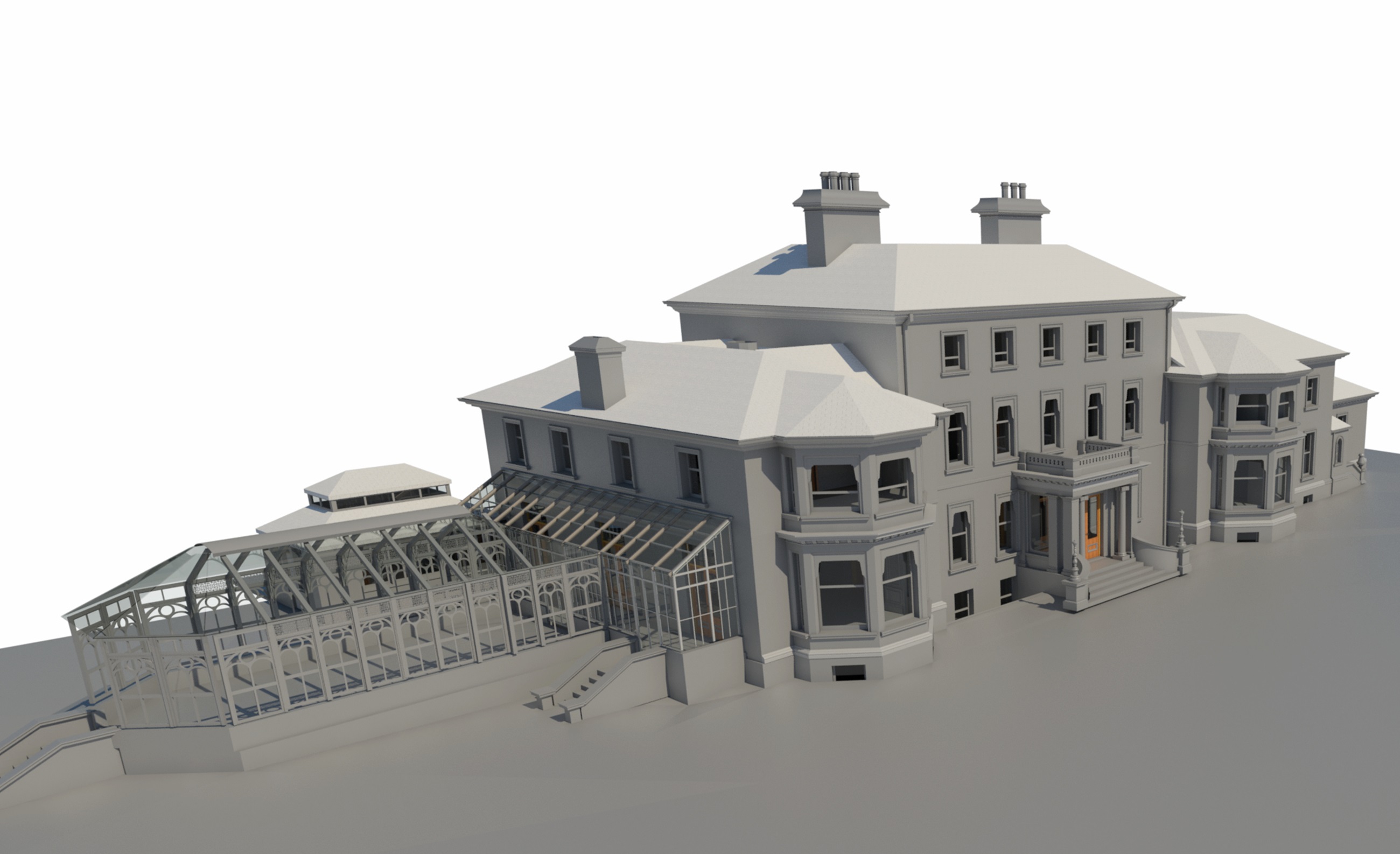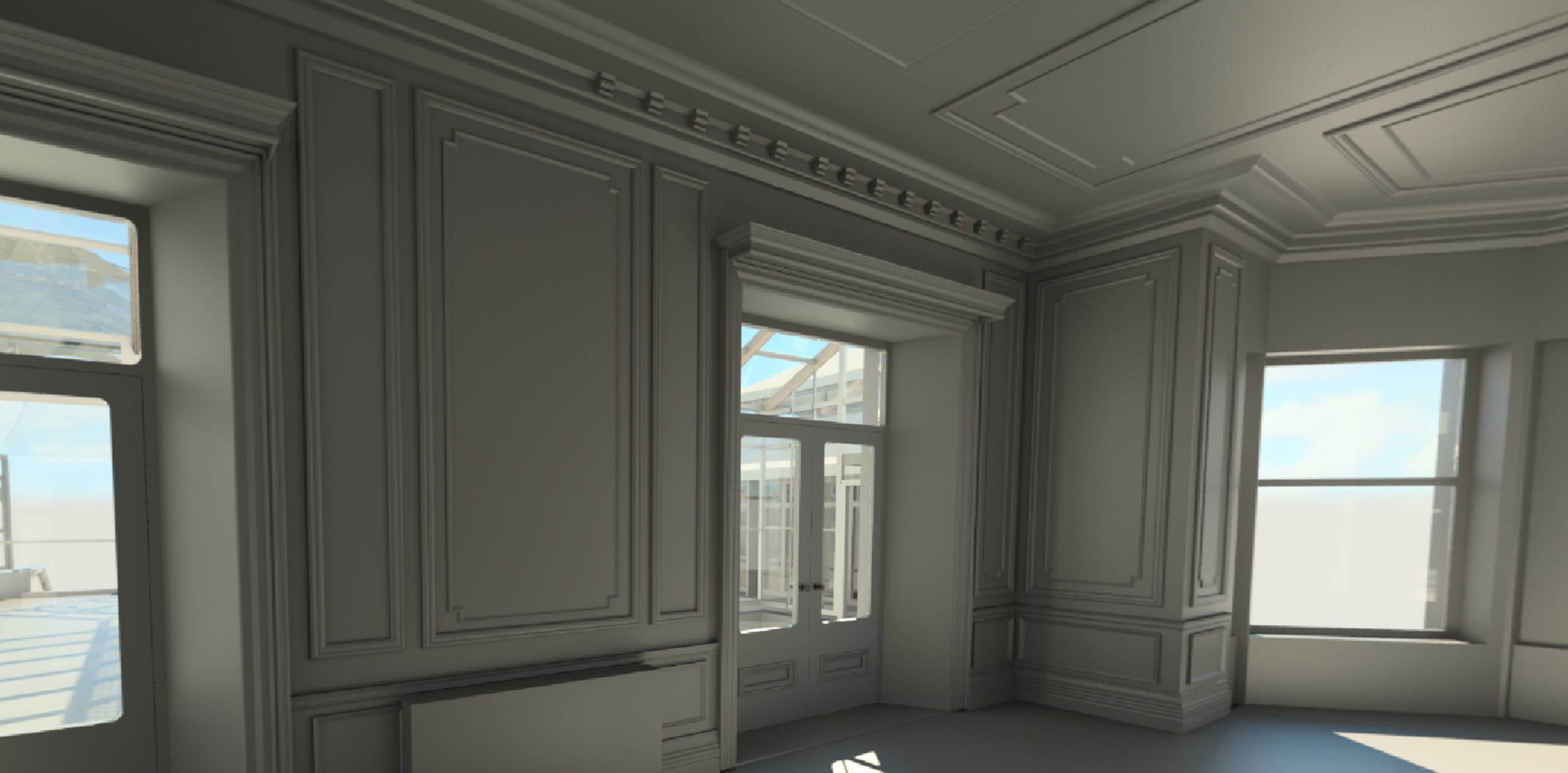Cahercon House is a 60-bedroom Georgian mansion set on 220 acres overlooking the Shannon Estuary in Killadysert, Co. Clare.
Rich in history, the estate dates back to the late 1790s and features a three-storey Georgian residence with a basement. Key architectural features include a grand banqueting hall extending from front to rear, highlighted by a decorative stained-glass window, and a billiard room originally constructed to entice a British royal visitor.
Scope of Works
A measured survey was requested to be undertaken using 3D high definition laser scanning and plans, elevations and sectional elevations of the site are to be produced in DWG format & Revit Format.
The purpose of the survey is to capture the building’s existing features accurately, providing a reliable record to support any future works.

Survey Methodology
Geodata completed a detailed measured building and laser scanning survey using Trimble TX7 and TX9 scanners to achieve high-resolution accuracy throughout.
A rotary drone was used to survey the roof structure, providing precise data for intricate roof forms and elevations.
[Click here to View internal 3D BIM model of Banqueting Hall]
Deliverables
The final deliverables included:
— A fully registered point cloud dataset
— 3D Revit model of all key structural elements
— Survey report

